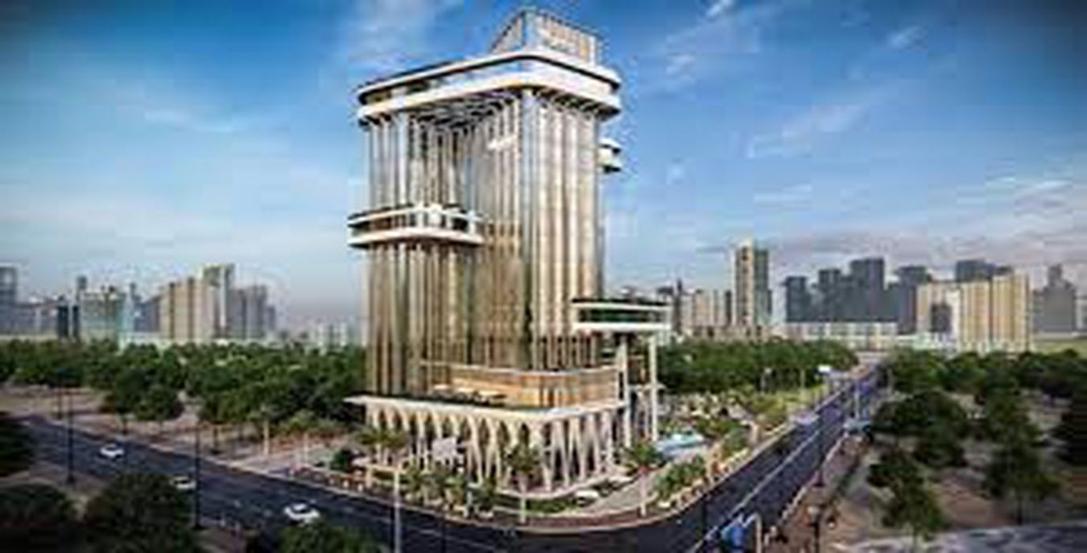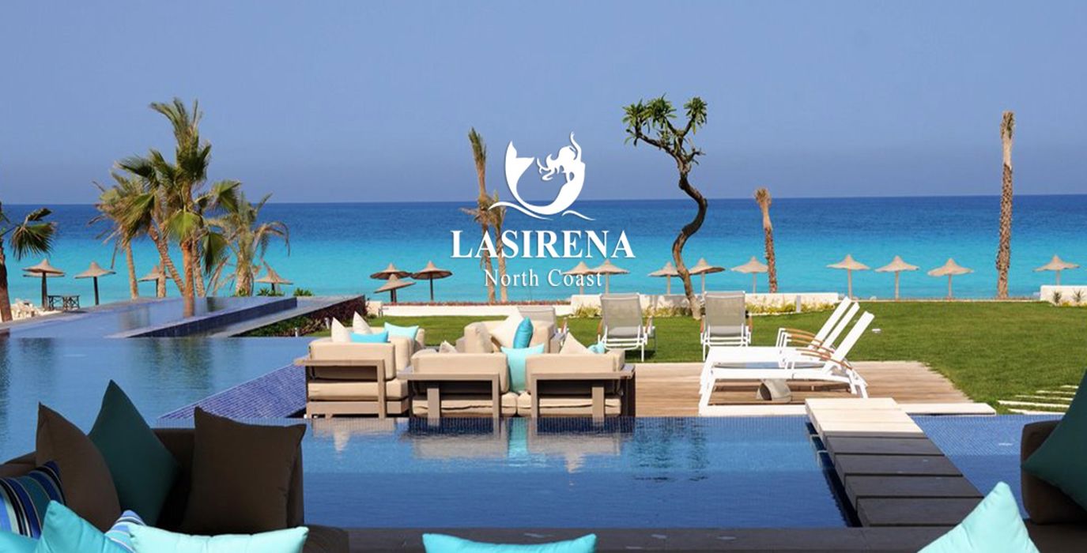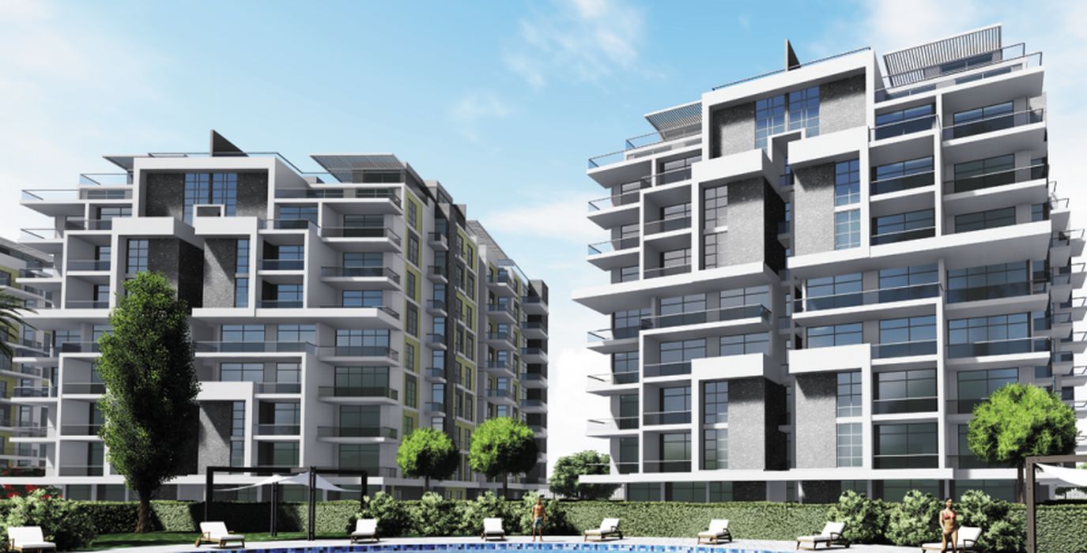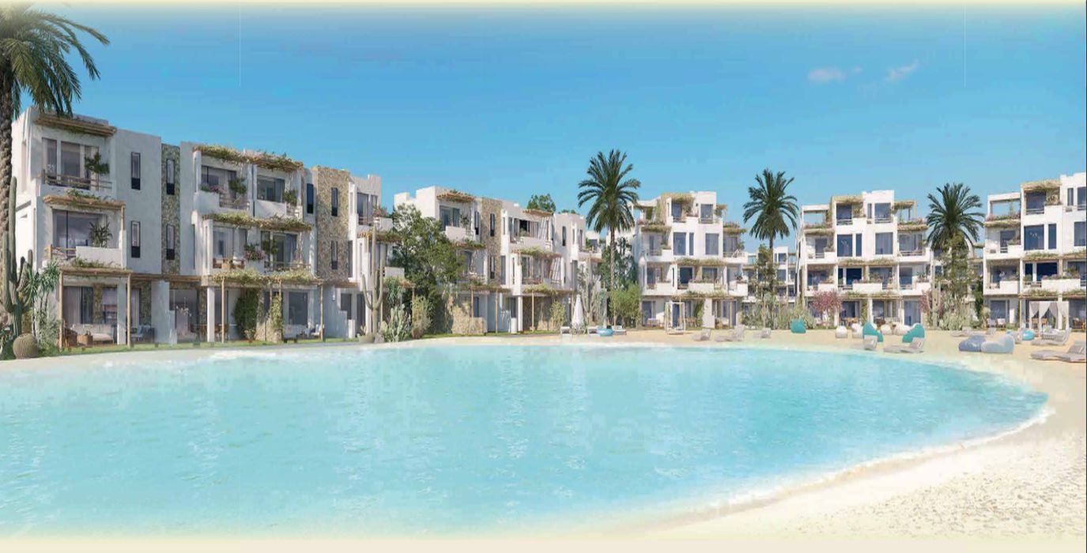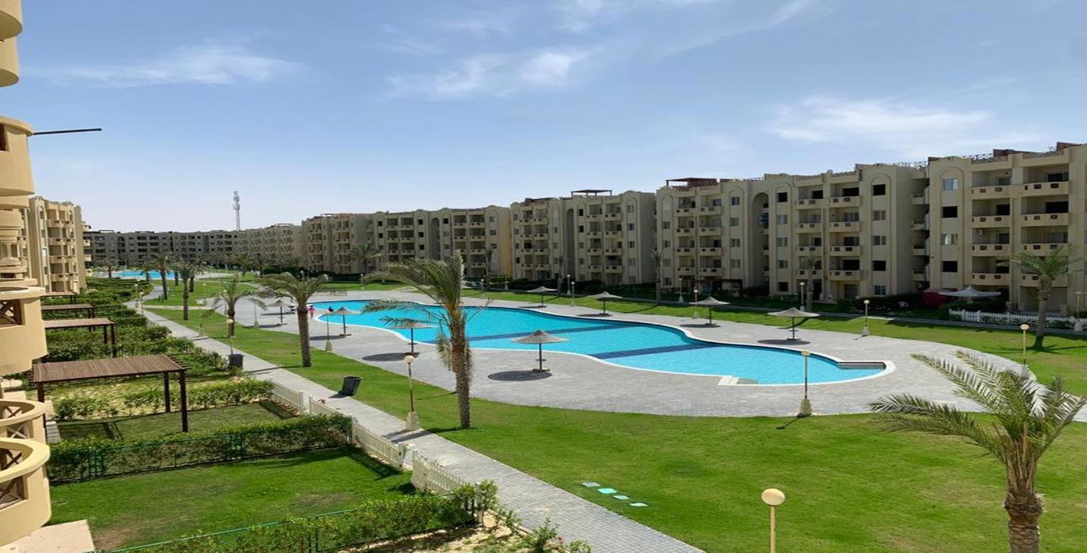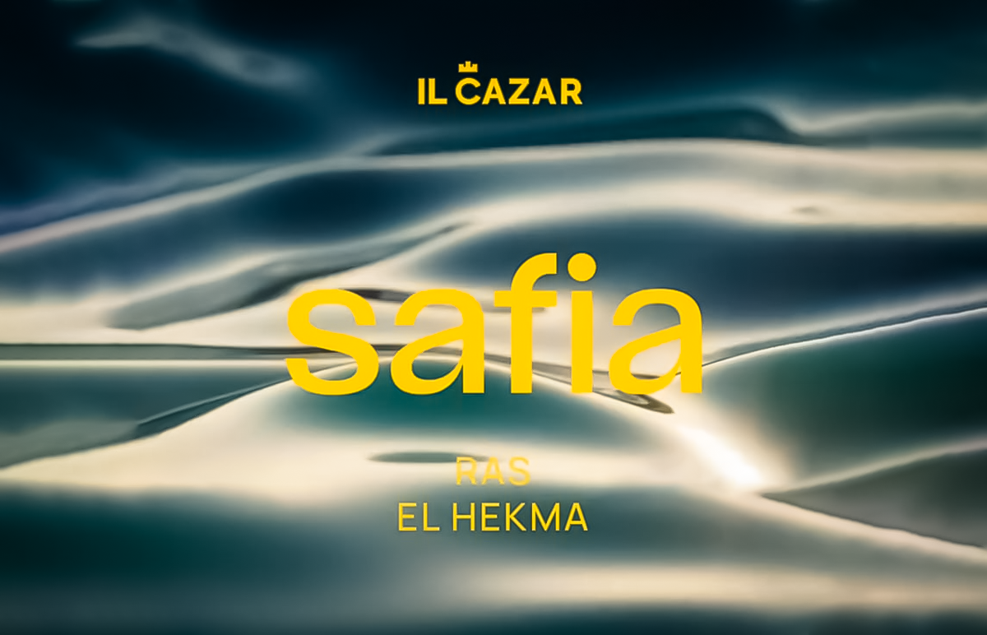Project Description
Skyway Real Estate Development Company, known as Bayadega, new Capital, Bayadega, has taken an interest in the project specifically because it is its first project within the New Capital. The company chose that city to be the location of the project, as the capital has received great interest from investors in the recent period, and you will learn about all the services This project will be canceled in the following lines.
If you want to own a distinct and integrated investment real estate unit with all shared services, then Bayadega Tower , New Capital, BayadegabNew Capital, is one of the best and unforgettable projects. You have the ability to achieve much of the success that you have always searched for. Invest now in the capital and learn about all the prices of the compound. By contacting us on the following number.
Space and design of Bayadega Mall, new capital
It obtained a special plot in the Downtown area in the New Administrative Capital by virtue of an administrative administrative project and the entry of new real estate products, as the project features the first “FOOD COURT” area extended in the Administrative Capital and is compatible with the development movement witnessed by the real estate market and the entry of new real estate products that will be an addition to the real estate sector.
Bayadega Tower, New Capital, is located on an area of 3,600 square meters, with a height of 63 metres. It consists of a ground floor and 14 floors, with the project including all types of units [commercial for sale in new Capital – Medical – Advanced] in addition to a basement of 6,000 square meters of 3 roundabout “underground parking” with the tower divided as:
Ground floor: Facing 50M Street and 70M Street, facing each store: the dancing fountain, the green area, the plaza, and the seating area.
First Floor: Outdoor retail distinctive display and façade on key points.
Second floor: Medical center and analysis laboratory featuring an outdoor area.
Third floor: Medical clinic partition with an internal toilet for each clinic OUTDOOR AREA.
Fourth floor: For the first time in Egypt, the Food Court is medium height, 20 meters above the ground, with a panoramic view of the seating area on the main grounds, the Green River, and the skyscrapers, carefully designed to meet the requirements of franchises and international brands, and a special panoramic elevator with a 360-degree view located in the Food Court.
Fifth floor: For the first time in Bayadega Tower, New Capital, the land has cafes suspended at a height of 25 meters from the OPEN AIR panorama view on the main experience, the Green River, the People of Egypt Mosque, the People of Egypt Walk and the Gold KIDS AREA market with a panoramic view on three sides and supervising the latest famous international games 2 Panorama elevator.
Sixth, seventh and eighth floor: Administrative. All entities are certified with the main experience with various views, including a direct view of the café area and the gold market, and others on the Green River and the main axes.
The tenth to fourteenth floor: a direct panoramic view of all the landmarks of the Administrative Capital, such as: (Ahl Masr Mosque, Gold Souq, Green River, People’s Assembly, Arts Center, and Ahl Masr Walk).
Location of Bayadega, new capital
The developing company took care to choose a very precise project location, thanks to the interest of most customers, when their units were not available, to choose a project in a distinctive location and close to all the services that customers always need, as Bayadega Tower, new capital, Bayadega Tower, is located in the Downtown area. Specifically, in plot No. mu5-51, it has two main axes to define an area of 100 meters and 70 meters, with a view of the gold market and the Misr Mosque.
Participate in the Bayadega Tower new Capital project in a unique location characterized by:
In addition to this distinguished location, the project was carefully constructed on a large number of main roads in order to meet the needs of customers, as follows:
Its view of the Green River and its proximity to all ministries and agencies.
At the entrance to Downtown from Bin Zayed North Axis and the second number from Bin Zayed North Axis.
Areas and prices of Bayadega Tower, the New Administrative Capital
Bayadega Tower project, new Capital, is located on an area of 3,600 square meters, consisting of 170 units between [– medical – offices for sale in new Capital] of varying sizes, in order to allow investors the opportunity to choose the appropriate space and division for their commercial activity, and the area is divided as:
Shops start with an area of 35 square meters.
Medical units start from 33 square meters.
Administrative units start from 33 square meters.
As for the prices of Bayadega Tower, they were very distinctive and could not be competed with other projects and neighborhoods, as the company is keen to target all different categories of customers.
Commercial units start from 5,950,000
Administrative units start from 2,330,000
Medical units start from 2,310,000
payment plans For the Bayadega Mall , new Capital
With the distinctive designs that the company designed within Bayadega Tower, the administrative capital, Bayadega Tower, it was also keen to provide various packages on Google that are suitable for payment plans so that they are necessary and easy for them to pay, by paying simple advances, and paying the rest of the costs in installments over a long period of time. Those were calculated as follows:
down payment starts from 10% and installments up to 7 years
Skyway Real Estate Development Company
Bayadega Tower, new Capital, is one of the constructions of Skyway Real Estate Development Company. It is one of the most powerful companies in the Administrative Capital in a very short period due to its leadership by a team of distinguished, accomplished elites. Bayadega Tower, new Capital, is also a test of the market viability of various real estate products, especially in the Downtown area. Town, which is witnessing strong competition between real estate development companies, and the company has developed an expansion plan that is consistent with its expansion strategy in the market and pumping new investments during the coming period.
The Chairman of the Board of Directors, Engineer Hosni Al-Saidi, is an Egyptian businessman and holds the position of Chairman of the Board of Directors, and who has owned the “Middle East” Contracting Company since 1998. He also worked in the field of contracting with the most famous international companies, including the German Siemens, and others in sectors inside and outside Egypt. He also began partnering with real estate developers in different areas inside Egypt, including [October - 10th of Ramadan - Heliopolis - Shorouk].
Executive consultant for the Emirati Creative Experts Company, which has tremendous experience in building skyscrapers and has a large and distinguished work history. There is a construction consultant, Mohamed Talaat MTA, a consultant for the Administrative Capital, who is responsible for the designs of the government district, the El Alamein Towers, and the iconic tower. He is also the designer of the Islamic Cultural Center, which includes Egypt mosque.


